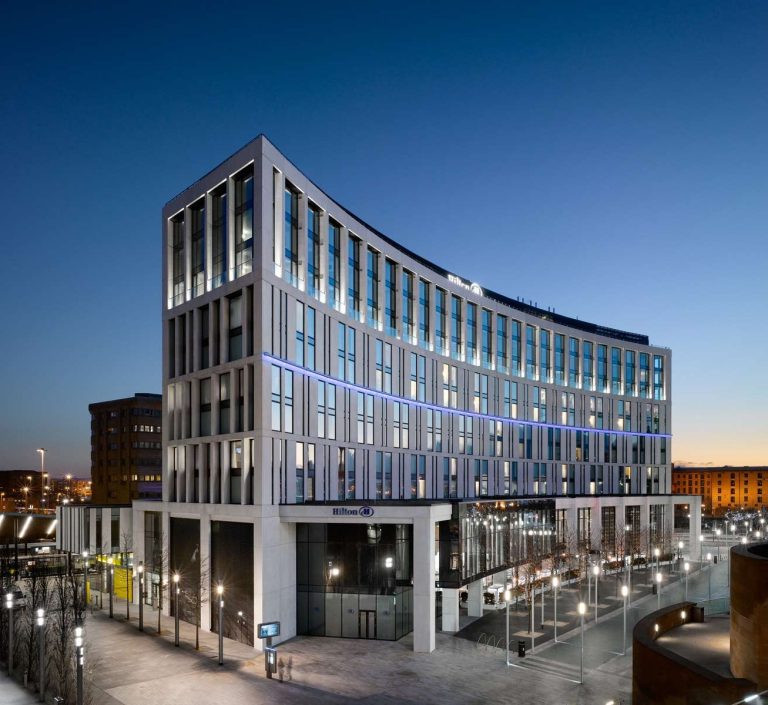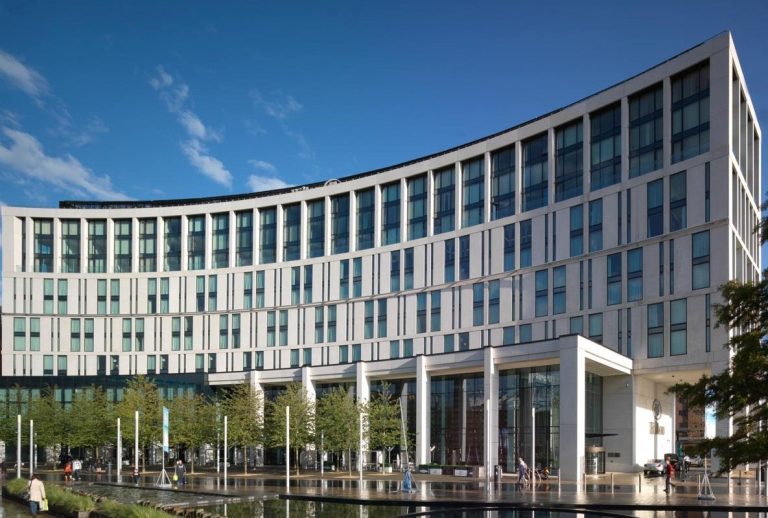HILTON HOTEL, LIVERPOOL

PROJECT DESCRIPTION
Located opposite Albert Dock the Hilton Hotel is a landmark building within Grosvenor’s Liverpool One development. The 13 storey building comprises a 216 room hotel and includes 47 residential apartments on top three floors. The clean lines of the curved elevations are achieved through the use of pre-cast, white concrete facades and are complimented by the use of similar structural precast columns on gable ends.
The building is constructed from traditional reinforced concrete up to the second floor transfer slab where it changes to hybrid concrete construction comprising twin-walls and lattice girder slabs spanning between them. This form of construction improved the programme through speedier erection, minimising temporary works and reducing finishing works.
CATEGORY
hotels & leisure
LOCATION
Liverpool
CLIENT
Grosvenor Estates

The connection of the slabs to the exposed feature columns at the gable ends presented a challenge with regard to cold-bridging with proprietary systems unable to cater for the loads at the connections points. This challenge was met through the design of bespoke connectors that included insulated separation between the dry fixings to the columns and reinforcement cast into the slabs.
We need your consent to load the translations
We use a third-party service to translate the website content that may collect data about your activity. Please review the details in the privacy policy and accept the service to view the translations.

