INDUSTRIAL STEEL
INDUSTRIAL STEEL
Steel framing is a practical choice in a number of industrial settings. It's easy to fit into existing structures and gracefully resides without multiple supports.
Examples where we have used our expertise are
- Limestone silo for British Sugar
- Platforms fixed into existing buildings to provide extra floorspace in baggage handling areas of several UK Airports to accommodate extra scanners and machinery.
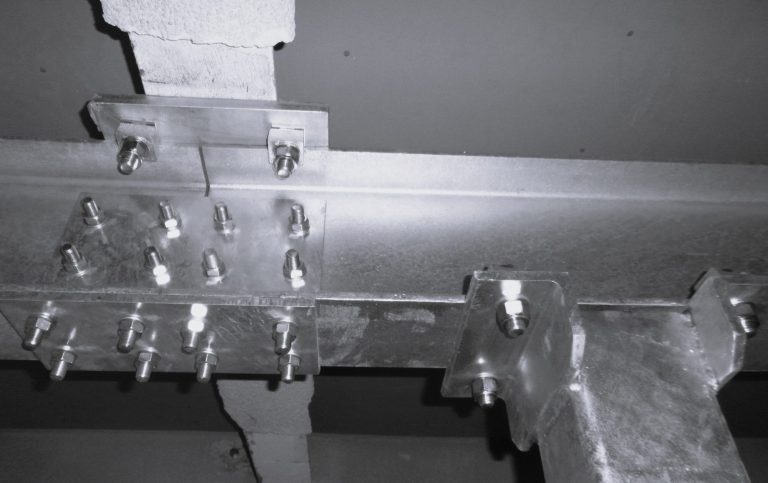
LIMESTONE SILO - BRITISH SUGAR
CLIENT
Robson Handling Technology
Techniker Consulting Engineers were appointed to provide the structural design of a replacement limestone silo at British Sugar.
The silo will hold 220T of limestone aggregate with particle sizes from 50mm-125mm, giving a bulk density of 1585kg/m3.
Analysis of the silo was undertaken using Robot Structural Analysis (RSA) 2023, to test for deflection, displacement and stresses.
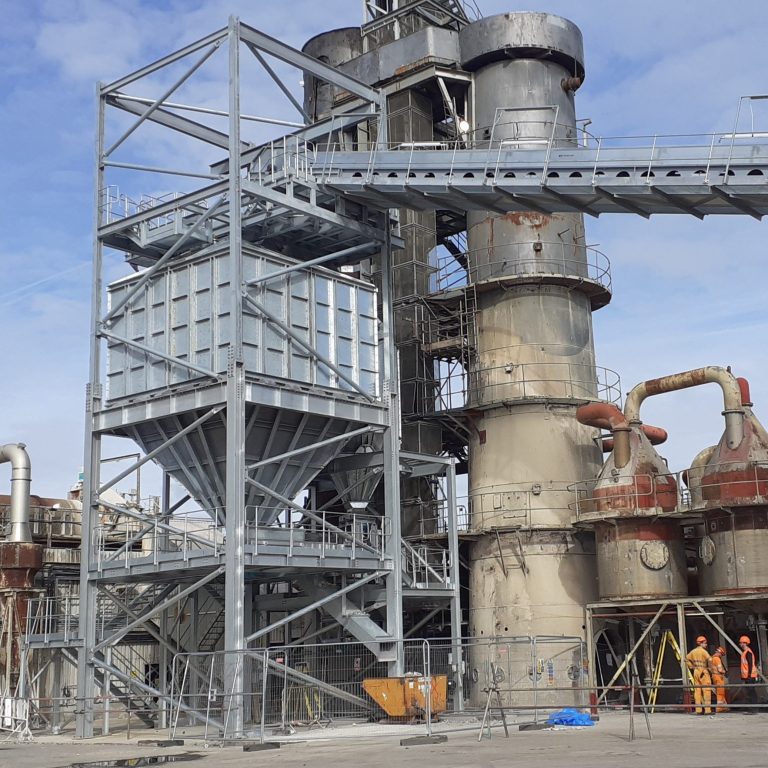


AIRPORT BAGGAGE HANDLING
CLIENT
Robson Handling Technology
Manchester and Stanstead Airports needed extra floor space to install extra machinery & scanners in their baggage handling areas.
We designed new platforms using small lightweight sections of steel, to be easily manoeuvred and fixed into the existing buildings.
The new platforms needed to be integrated into existing platforms and in some cases factor in to account different levels.
Design needed to consider extra loads during installation as well as permanent loads.
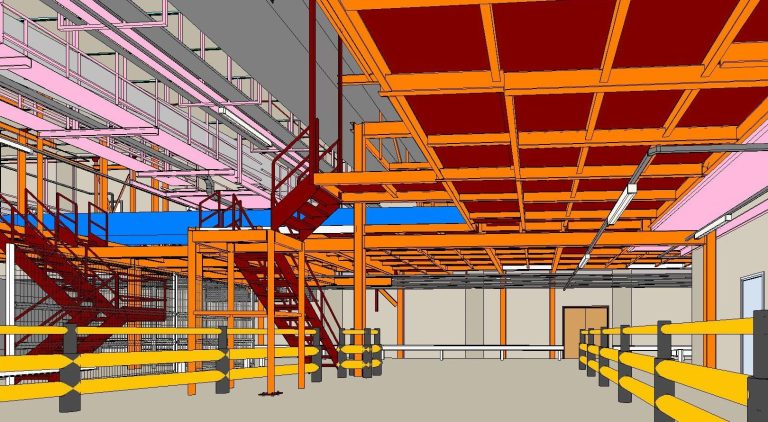
Extensive modelling was needed to ensure they would fit around existing infrastructure.
To do this we used laser scans of the existing areas. We integrated these with our design to construct a 3D PIM.
This was used to clash detect our proposal with what was already there, before manufacture of parts and installation on site
Some platforms were supported extensively via hangers from the ceiling with minimal floor supports, so every little detail of the existing space was needed, to fit the structure around existing platforms, ducting, lights, lift shafts etc.
Where platforms were supported by the floor we needed to calculate and check loads on the existing slab / supporting structure.
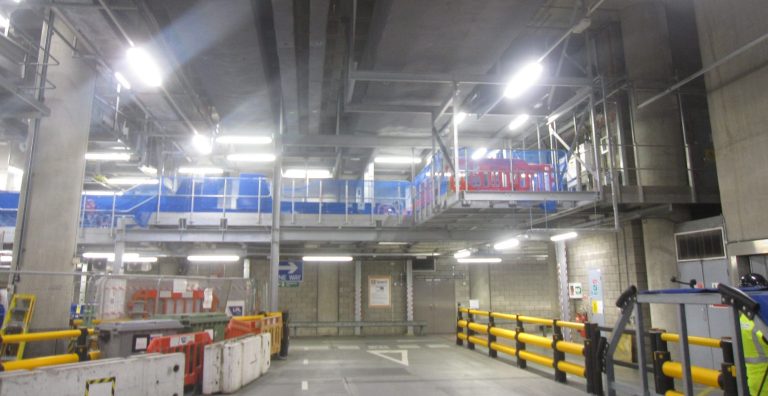
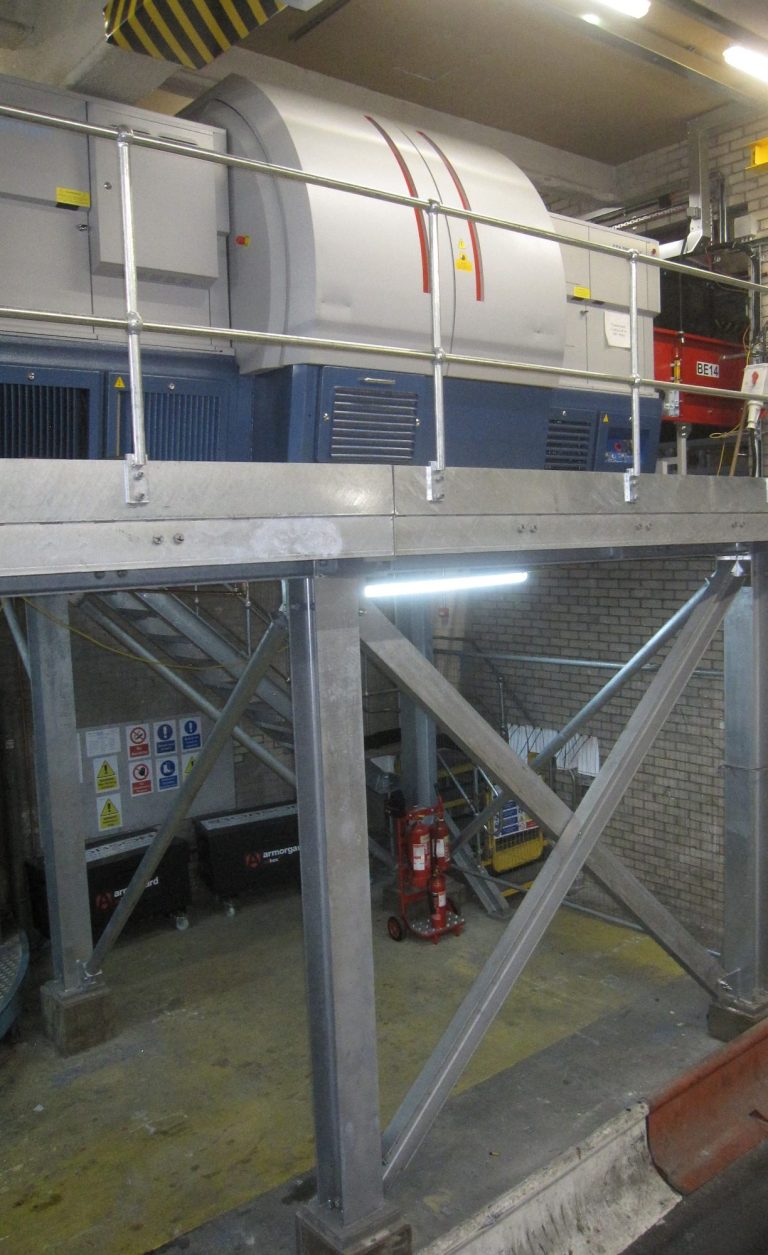
We need your consent to load the translations
We use a third-party service to translate the website content that may collect data about your activity. Please review the details in the privacy policy and accept the service to view the translations.

