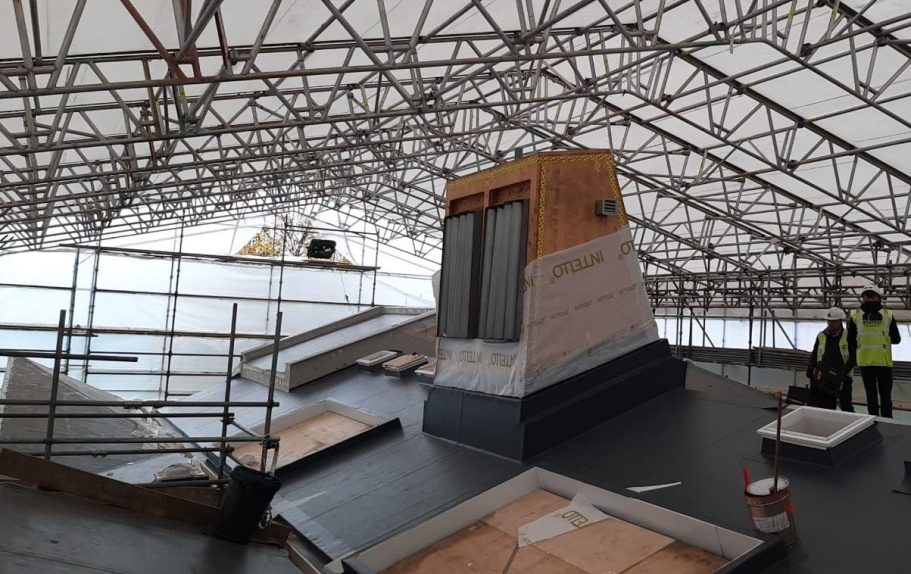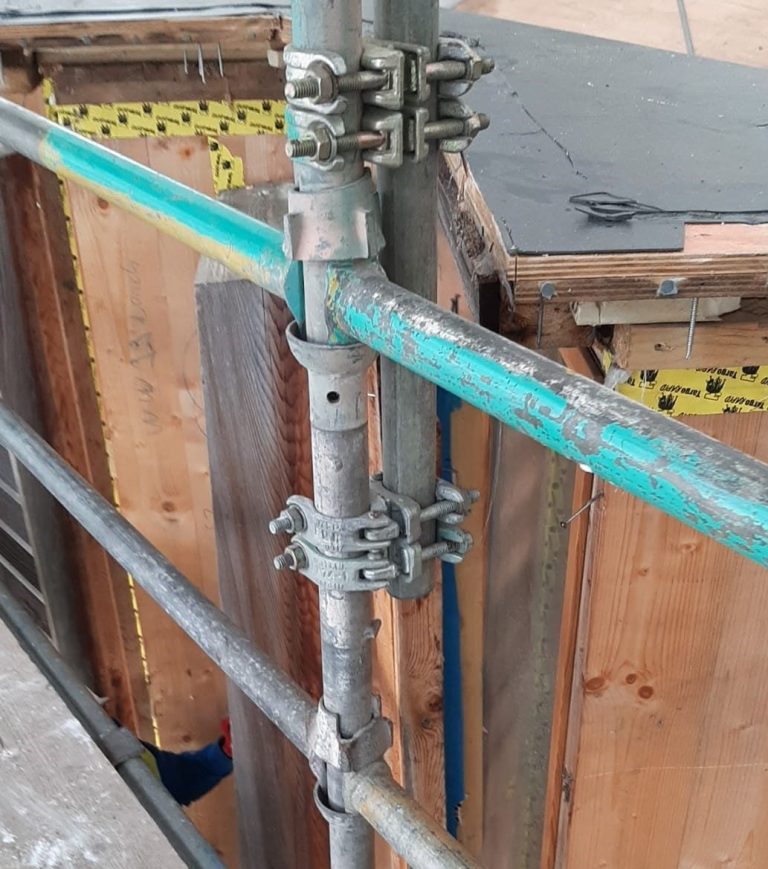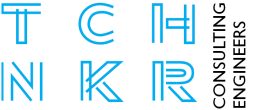Cross Laminated Timber (CLT) Remedial Work

Techniker Consulting Engineers provided a structural engineering design service for the repair and replacement of cross-laminated timber (CLT) structural elements of this building.
The building was built with brickwork exterior walls and roofs and interior walls in cross-laminated timber, however, water penetration had compromised areas of the timber structure resulting in wet rot.

We provided a structural design and detailing service for replacement parts and alternative construction as deemed necessary for the permanent structural repair of the building. The aim was to implement safe, economic and practical structural repairs, in accordance with the original design brief for the building.
The replacement of existing roof components required the temporary support of the surrounding structure in several locations to maintain stability and existing load paths. A set of structural survey drawings was needed to summarize the propping requirements.

We need your consent to load the translations
We use a third-party service to translate the website content that may collect data about your activity. Please review the details in the privacy policy and accept the service to view the translations.

